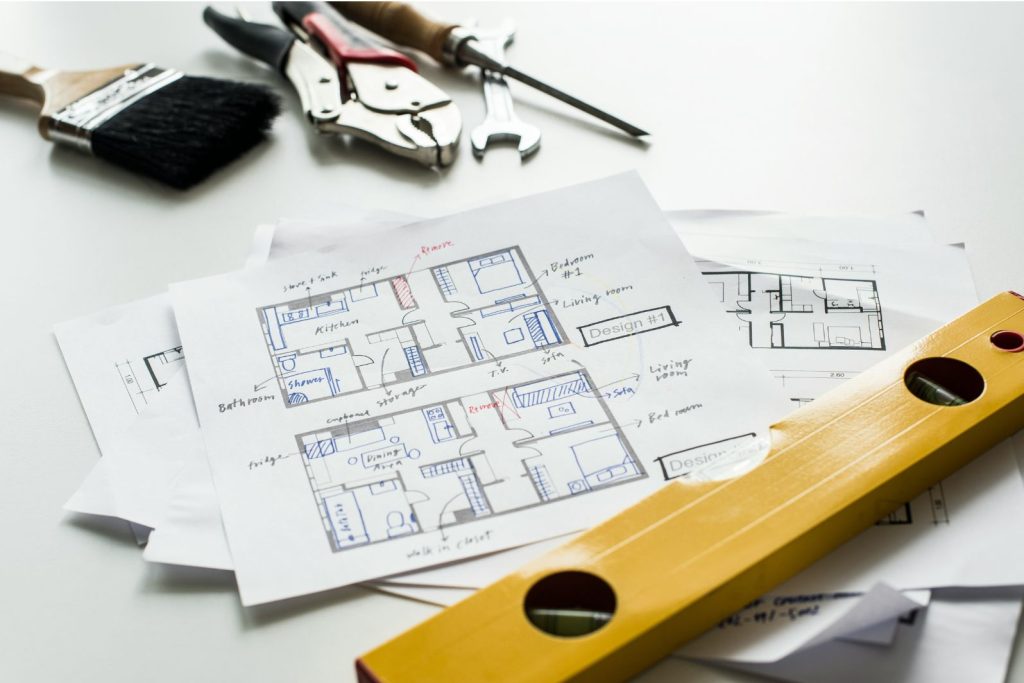In the world of construction, mistakes are expensive. Re-work, redo, and rectification follow, consuming time and money. One hiccup can throw off the flow of work for a whole team of individuals.
With more inputs, a more complicated design leads to more opportunities for mistakes to occur. So, how does one create flawless construction?
By avoiding common floor plan mistakes, of course! Sounds easier said than done, right? Not when we’re here to show you the ropes.
Read on to learn the dos and don’t of floor plan design.

Table of Contents
1. Making Assumptions About Room Size and Layout
It is easy to assume a certain room can fit certain furniture and other elements. But without measuring the room, the result can cause the space to appear overcrowded or uncomfortable. And while trial and error is always an option, this often leads to expensive mistakes or redesigning.
So before making any assumptions, use a tape measure to get exact measurements and evaluate the best layout of the floor plan space. Find pictures of what furniture will look like in the room, which will give a better sense of size and proportion. This will save time and money during the design process.
2. Overlooking Small Scale Details
When designing a floor plan, it is important to consider the small details that can make or break a design. This includes the types of furniture, where to place outlets and any decorative accents. All these considerations can help make a room more efficient, aesthetically pleasing, and inviting.
To avoid this mistake, you can talk to a professional interior designer or architectural firm like The Lakehouse on Wylie. They can help incorporate the details necessary for an ideal floor plan.
3. Forgetting to Consider Natural Light and Views
Without an adequate amount of natural light and views, your home can be dark and uninviting. So make sure the windows are big enough to allow natural light to adequately enter the space. You may also choose to add skylights or other sources of light.
4. Rushing Through the Planning Process
Rushing through the planning process is one of the most common floor plan mistakes homeowners make. When rushing, important decisions are often overlooked. Such mistakes can lead to a living space that is uncomfortable and inefficient.
To avoid this, you should carefully plan out the floor plan before investing in materials or starting the project itself. Consideration should also be given to the flow of the house. You need furniture and fixtures that will not disrupt it.
5. Failing to Set a Budget
Without a clear floor plan budget, it is easy to overspend and end up with an inadequate or incomplete room or floor plan. To ensure you are staying within the allocated budget, prioritize your needs versus your wants. Set a strict budget for each room and then create a list of items to buy in order of importance.
Follow Our Guide to Avoid Common Floor Plan Mistakes
Floor plans can make a big difference in making your home more functional. To make sure your plan works best for you, be sure to pay attention to scale, room flow, furnishing, and natural lighting. Don’t be afraid to experiment and make decisions that feel right for you and your family.
Contact a local remodeling professional to get more advice. Avoid the common floor plan mistakes listed above and make the most of your home!
Did you find this article helpful? If so, check out the rest of our site for more.



