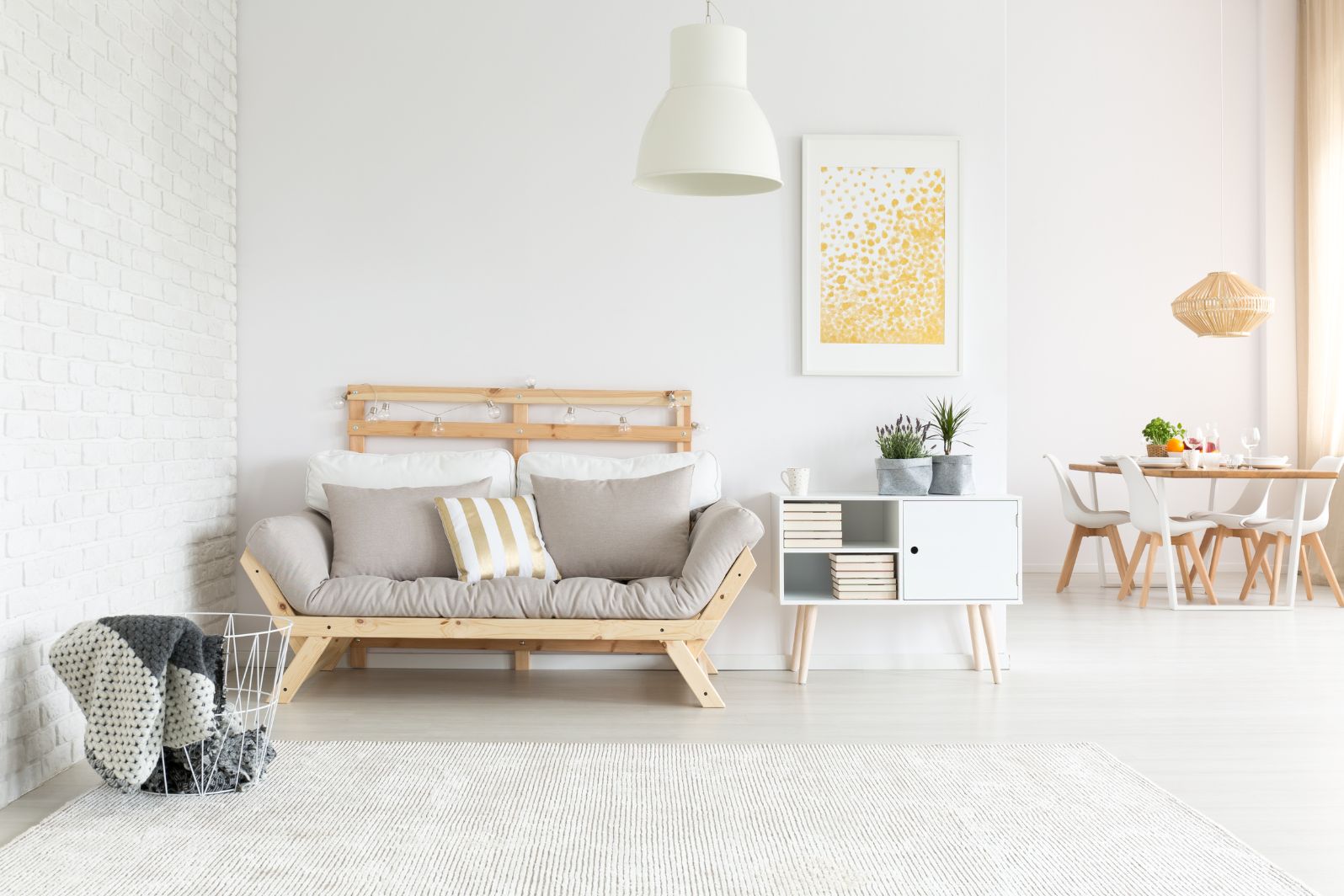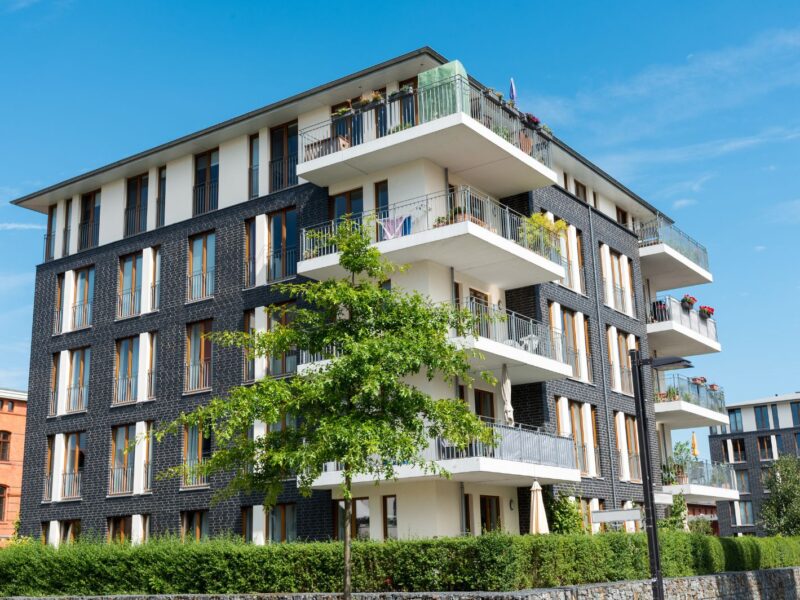Are you an architect who is designing residential spaces? Are you looking for an open concept design that allows flow and breathing and looks beautiful?
Open concept floor plans can make your home look larger. They can increase the aesthetic value of your house and even create a space for your friends and family to gather.
How can I make this happen? This is the article for you. We will explain everything you need about open concept floor plan design and what it can do for you.
Table of Contents
Enhanced Social Interaction
New apartments and houses now embrace the open concept floor plan. It enhances social interaction by removing barriers and walls. It creates a seamless flow between living areas.
This design also promotes togetherness. It allows family members and guests to engage in conversations and activities across the living room, kitchen, and dining area. It creates a sense of connectivity and facilitates hosting gatherings and entertaining guests.
The absence of walls encourages a more inclusive and sociable atmosphere. Individuals can interact and connect without being confined to separate rooms.
Abundance of Natural Light
Sunlight can flow through the windows and doors of some luxury apartments, brightening the living area. This enhances the aesthetics of the interior. It also creates a warm and welcoming atmosphere.
The influx of natural light can uplift mood and improve productivity. It also provides numerous health benefits.
Also, reliance on natural lighting reduces the need for artificial lighting. This leads to energy savings.
Increased Design Flexibility
Furniture arrangements and room functions can be modified. This flexibility opens up a world of creative possibilities for interior design.
Homeowners can create distinct zones within the open space. They can use furniture groupings, area rugs, or decorative screens. They can change the layout to accommodate different activities.
The versatility of open concept floor plans empowers individuals to design a space that reflects their unique style and preferences. It makes it a truly personalized and functional living environment.
Improved Sight Lines
With no walls obstructing the view, occupants can enjoy a panoramic visual experience. It allows for better supervision of children. You can keep an eye on activities happening in different areas.
Clear sight lines also contribute to a more spacious and open feel. It makes the entire space appear larger and more expansive. This design feature enhances the aesthetic appeal of the interior.
It fosters a sense of unity and promotes a harmonious flow between different zones. It creates a cohesive and visually appealing living environment, may it be in commercial properties or in new apartments.
Better Utilization of Space
Open concept floor plans efficiently use available square footage by eliminating wasted space caused by hallways and unnecessary partitions. Removing walls can create a more expansive and airy feel, making smaller homes appear larger. It also allows for better traffic flow and maximizes the functionality of the space.
Adaptability to Modern Lifestyles
Open concept floor plans align well with modern lifestyles, where the kitchen is often considered the heart of the home. With an open layout, individuals can prepare meals while being part of conversations and activities in the adjacent living and dining areas. This design promotes multitasking and facilitates a more inclusive and connected living experience.
Enhance Your Living Space With an Open Concept Floor Plan Today
The open concept floor plan has plenty of benefits, making it an excellent option for any home. Their flexibility allows for the efficient use of space, encourages socializing, and creates a sense of unity.
Embrace the focused and connected feel of an open concept floor plan today!
Please browse through our other articles, and discover the various topics we discuss.
The 6 inch mdf skirting board offers both style and functionality to any space. Made from medium-density fiberboard, it provides durability and a smooth finish that complements any decor. With its standard height, it effectively conceals gaps between the wall and floor, while adding an elegant touch to the overall design.



